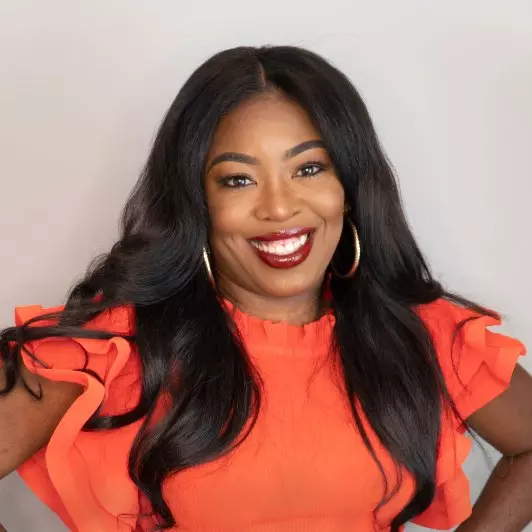Bought with Courtney Jenkins • Pearson Smith Realty, LLC
$396,500
$400,000
0.9%For more information regarding the value of a property, please contact us for a free consultation.
7222 ELKRIDGE CROSSING WAY Elkridge, MD 21075
3 Beds
3 Baths
1,600 SqFt
Key Details
Sold Price $396,500
Property Type Condo
Sub Type Condo/Co-op
Listing Status Sold
Purchase Type For Sale
Square Footage 1,600 sqft
Price per Sqft $247
Subdivision Elkridge Crossing
MLS Listing ID MDHW2053520
Sold Date 07/02/25
Style Traditional
Bedrooms 3
Full Baths 2
Half Baths 1
Condo Fees $168/mo
HOA Fees $60/mo
HOA Y/N Y
Abv Grd Liv Area 1,600
Year Built 2007
Annual Tax Amount $4,253
Tax Year 2022
Property Sub-Type Condo/Co-op
Source BRIGHT
Property Description
Welcome home to this beautifully maintained and spectacular townhouse style condo. Features 3-bedrooms, 2.5 bathrooms, and offers the space you need. With brand new flooring, it is adorned with sophisticated features and refined finishes. Stunning upgraded kitchen, and amazing entertaining spaces immersed with natural light. There's a dedicated personal garage.
Centrally located near shopping with easy access to public transportation and the Parkway to enjoy the greater D.C. area. Hurry, this one won't last long!
Location
State MD
County Howard
Zoning CACLI
Rooms
Other Rooms Living Room, Primary Bedroom, Bedroom 2, Bedroom 3, Kitchen, Laundry, Bathroom 2, Primary Bathroom, Half Bath
Interior
Interior Features Breakfast Area, Kitchen - Island, Kitchen - Eat-In, Primary Bath(s), Upgraded Countertops, Recessed Lighting, Floor Plan - Open, Carpet, Ceiling Fan(s), Combination Kitchen/Living, Crown Moldings, Sprinkler System
Hot Water Electric
Heating Programmable Thermostat, Forced Air
Cooling Central A/C, Ceiling Fan(s), Programmable Thermostat
Flooring Carpet, Laminate Plank, Tile/Brick
Equipment Dishwasher, Disposal, Exhaust Fan, Microwave, Oven/Range - Electric, Refrigerator, Stove, Water Heater, Dryer - Electric, Washer
Fireplace N
Window Features Atrium,Bay/Bow,Vinyl Clad,Double Pane,Screens
Appliance Dishwasher, Disposal, Exhaust Fan, Microwave, Oven/Range - Electric, Refrigerator, Stove, Water Heater, Dryer - Electric, Washer
Heat Source Natural Gas
Laundry Upper Floor
Exterior
Exterior Feature Balcony
Parking Features Garage Door Opener
Garage Spaces 1.0
Amenities Available Common Grounds
Water Access N
Roof Type Asphalt,Shingle
Accessibility None
Porch Balcony
Attached Garage 1
Total Parking Spaces 1
Garage Y
Building
Lot Description Landscaping
Story 2
Foundation Slab
Sewer Public Sewer
Water Public
Architectural Style Traditional
Level or Stories 2
Additional Building Above Grade, Below Grade
Structure Type 9'+ Ceilings,Dry Wall,High
New Construction N
Schools
School District Howard County Public School System
Others
Pets Allowed Y
HOA Fee Include Common Area Maintenance,Management,Reserve Funds,Lawn Maintenance,Snow Removal,Ext Bldg Maint
Senior Community No
Tax ID 1401313347
Ownership Condominium
Security Features Security System,Smoke Detector,Carbon Monoxide Detector(s)
Acceptable Financing Cash, Conventional, FHA
Listing Terms Cash, Conventional, FHA
Financing Cash,Conventional,FHA
Special Listing Condition Standard
Pets Allowed No Pet Restrictions
Read Less
Want to know what your home might be worth? Contact us for a FREE valuation!

Our team is ready to help you sell your home for the highest possible price ASAP






