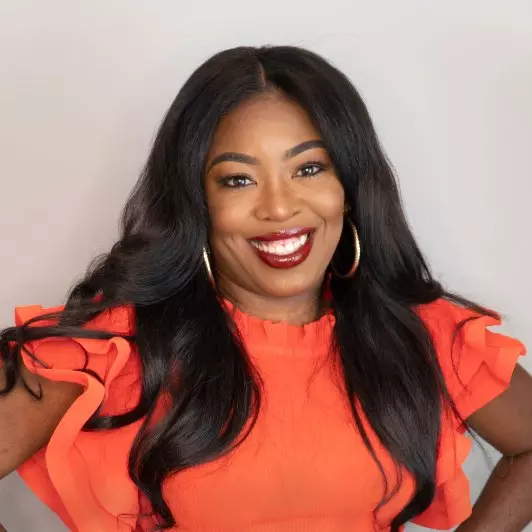Bought with Teresa I Craig • Berkshire Hathaway HomeServices PenFed Realty
$365,000
$375,000
2.7%For more information regarding the value of a property, please contact us for a free consultation.
3507 HALLOWAY S Upper Marlboro, MD 20772
4 Beds
2 Baths
988 SqFt
Key Details
Sold Price $365,000
Property Type Single Family Home
Sub Type Detached
Listing Status Sold
Purchase Type For Sale
Square Footage 988 sqft
Price per Sqft $369
Subdivision Marlboro Meadows
MLS Listing ID MDPG2145838
Sold Date 06/19/25
Style Ranch/Rambler
Bedrooms 4
Full Baths 2
HOA Y/N N
Abv Grd Liv Area 988
Year Built 1969
Annual Tax Amount $4,651
Tax Year 2024
Lot Size 10,625 Sqft
Acres 0.24
Property Sub-Type Detached
Source BRIGHT
Property Description
Welcome to this charming four-bedroom, two-full-bathroom home, offering comfort and convenience in a peaceful neighborhood. Step inside to find inviting living spaces, including a spacious lower level with a full bathroom, generous bedroom, storage/utility room, and plenty of open space for relaxation or entertainment. Upstairs, you'll discover three additional bedrooms, another full bathroom, and a well-defined living and dining area—perfect for everyday living and hosting guests. The backyard is an ideal retreat, whether you're gathering with loved ones, indulging in gardening, or simply unwinding after a long day. This home also provides easy access to shopping, dining, parks, and more. Whether you're a first-time homebuyer or seeking a fantastic investment opportunity, this property is a must-see. Home is being sold as-is and requires third-party approval.
Location
State MD
County Prince Georges
Zoning RR
Rooms
Basement Fully Finished
Main Level Bedrooms 1
Interior
Interior Features Attic, Dining Area, Kitchen - Island, Bathroom - Soaking Tub
Hot Water Natural Gas
Heating Heat Pump(s)
Cooling Central A/C
Fireplaces Number 1
Equipment Refrigerator, Stove, Exhaust Fan
Fireplace Y
Appliance Refrigerator, Stove, Exhaust Fan
Heat Source Electric
Exterior
Water Access N
Accessibility None
Garage N
Building
Story 2
Foundation Permanent
Sewer Public Sewer
Water Public
Architectural Style Ranch/Rambler
Level or Stories 2
Additional Building Above Grade, Below Grade
New Construction N
Schools
School District Prince George'S County Public Schools
Others
Senior Community No
Tax ID 17030227652
Ownership Fee Simple
SqFt Source Assessor
Acceptable Financing Cash, Conventional, FHA, FHA 203(k), VA
Listing Terms Cash, Conventional, FHA, FHA 203(k), VA
Financing Cash,Conventional,FHA,FHA 203(k),VA
Special Listing Condition Third Party Approval
Read Less
Want to know what your home might be worth? Contact us for a FREE valuation!

Our team is ready to help you sell your home for the highest possible price ASAP






