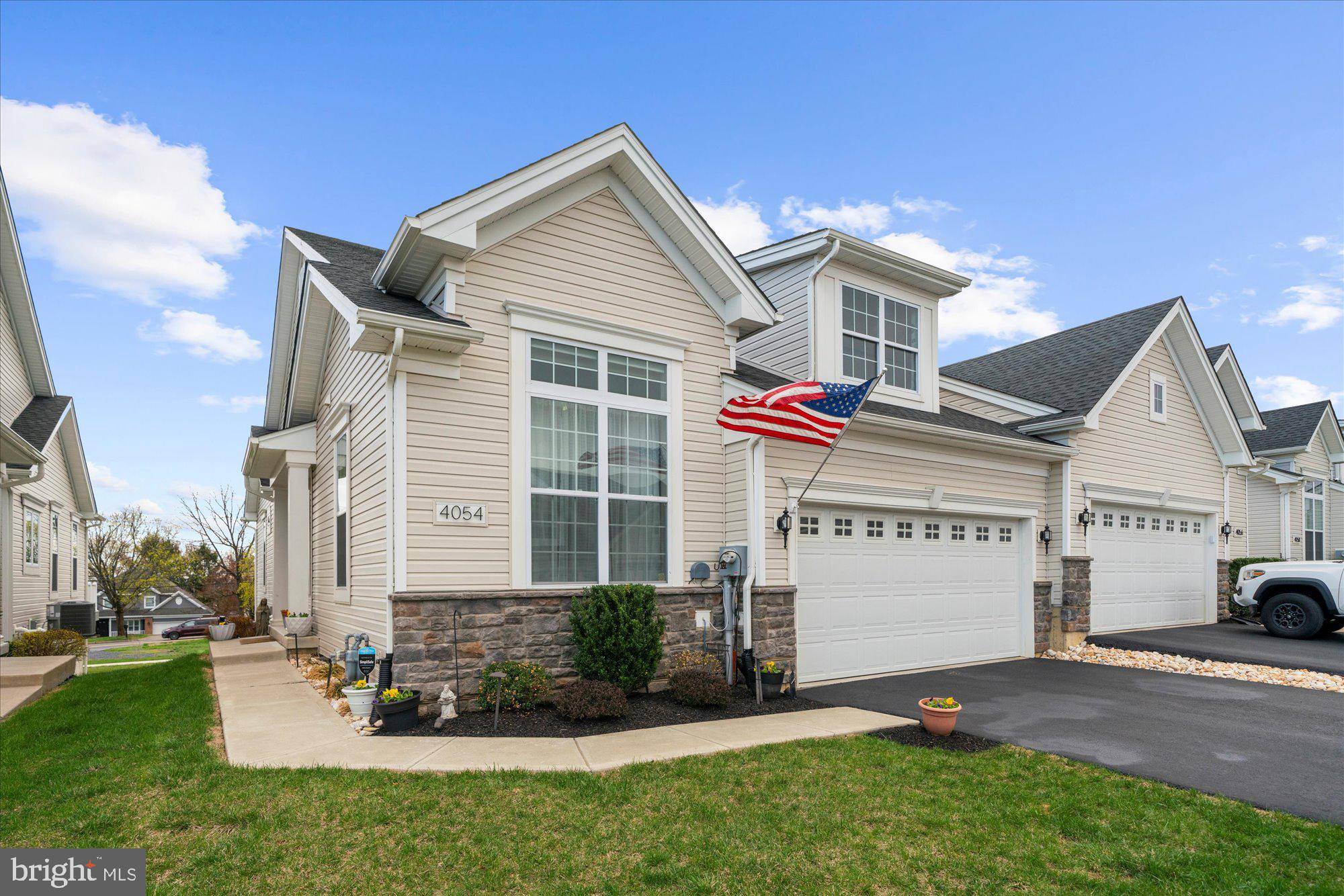Bought with NON MEMBER • Non Subscribing Office
$599,000
$599,000
For more information regarding the value of a property, please contact us for a free consultation.
4054 DAUBERT DR Allentown, PA 18104
3 Beds
2 Baths
2,429 SqFt
Key Details
Sold Price $599,000
Property Type Single Family Home
Sub Type Twin/Semi-Detached
Listing Status Sold
Purchase Type For Sale
Square Footage 2,429 sqft
Price per Sqft $246
Subdivision Regency At South Whitehall
MLS Listing ID PALH2011720
Sold Date 06/30/25
Style Colonial
Bedrooms 3
Full Baths 2
HOA Fees $318/mo
HOA Y/N Y
Abv Grd Liv Area 1,679
Year Built 2020
Annual Tax Amount $6,525
Tax Year 2022
Lot Size 4,446 Sqft
Acres 0.1
Lot Dimensions 39.00 x 114.00
Property Sub-Type Twin/Semi-Detached
Source BRIGHT
Property Description
Welcome to this elegantly upgraded 3-bedroom, 2-bath home, built in 2020 and ideally located in the prestigious 55+ community of Regency at South Whitehall. Just minutes from major highways—476, 309, 22, and 78—plus Lehigh Valley Hospital and Airport, this home blends sophistication, comfort, and convenience. With over $100,000 in upgrades, including a beautifully finished basement, every detail is designed to impress. The gourmet kitchen features granite countertops, a large island with pendant lights, 42” cabinets, stainless steel appliances, a gas stove, oven microwave combo, and gleaming hardwood-style floors. The adjacent formal dining room offers hardwood floors and a tray ceiling—ideal for entertaining. The living room features soaring ceilings, a cozy gas fireplace, and opens to a private patio with retractable awning for enjoying sunset views. The primary suite includes a tray ceiling, walk-in closet, and a spa-like en-suite. A second bedroom with tall windows, an additional full bath, and a laundry room with garage access complete the main level. The finished basement offers a spacious recreation area, a custom Lori wall bed, a bonus room for guests or an office, a large storage area, and a workshop. Sliding glass doors lead to a beautiful paver patio, extending the living space. Enjoy resort-style amenities including an outdoor pool, clubhouse with fitness center, bocce and pickleball courts, landscaping, and snow removal—all in a vibrant, welcoming community.
Location
State PA
County Lehigh
Area South Whitehall Twp (12319)
Zoning R-2
Rooms
Basement Fully Finished
Main Level Bedrooms 3
Interior
Hot Water Natural Gas
Heating Forced Air
Cooling Central A/C
Fireplaces Number 1
Fireplace Y
Heat Source Electric
Exterior
Parking Features Garage - Front Entry
Garage Spaces 2.0
Water Access N
Accessibility None
Attached Garage 2
Total Parking Spaces 2
Garage Y
Building
Story 1
Foundation Permanent
Sewer Public Sewer
Water Public
Architectural Style Colonial
Level or Stories 1
Additional Building Above Grade, Below Grade
New Construction N
Schools
School District Parkland
Others
Senior Community Yes
Age Restriction 55
Tax ID 547784418541-00001
Ownership Fee Simple
SqFt Source Assessor
Special Listing Condition Standard
Read Less
Want to know what your home might be worth? Contact us for a FREE valuation!

Our team is ready to help you sell your home for the highest possible price ASAP






