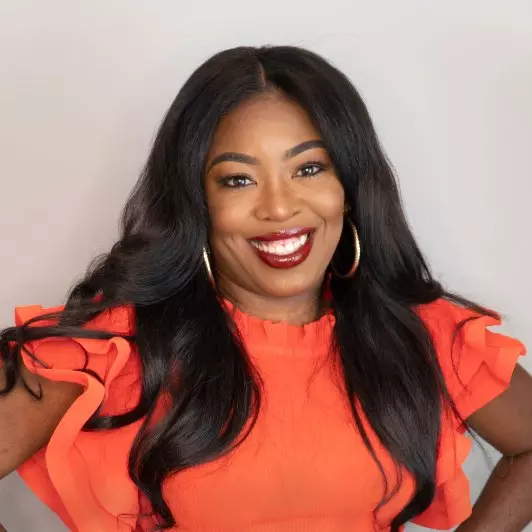Bought with Syreeta C Saunders- Keys • EXP Realty, LLC
$390,000
$400,000
2.5%For more information regarding the value of a property, please contact us for a free consultation.
1904 ENGLEWOOD AVE Baltimore, MD 21207
4 Beds
3 Baths
1,664 SqFt
Key Details
Sold Price $390,000
Property Type Single Family Home
Sub Type Detached
Listing Status Sold
Purchase Type For Sale
Square Footage 1,664 sqft
Price per Sqft $234
Subdivision Broad Acres
MLS Listing ID MDBC2127314
Sold Date 06/27/25
Style Cape Cod
Bedrooms 4
Full Baths 2
Half Baths 1
HOA Y/N N
Abv Grd Liv Area 1,448
Year Built 1925
Available Date 2025-05-12
Annual Tax Amount $2,320
Tax Year 2024
Lot Size 7,600 Sqft
Acres 0.17
Lot Dimensions 1.00 x
Property Sub-Type Detached
Source BRIGHT
Property Description
Discover charm and modern convenience in this beautifully updated Cape Cod-style detached home. Featuring four spacious bedrooms, two full bathrooms, and a convenient half bath, this property offers a thoughtfully designed layout perfect for comfort and functionality. The home showcases luxury vinyl plank flooring throughout, complementing a spacious layout that includes granite countertops, stainless steel appliances, and a dedicated breakfast area with space for casual dining. Recent updates include a new roof, windows on the main level, dual-zone HVAC system and water heater. The exterior boasts a detached garage with two spaces and a concrete driveway accommodating up to 11 vehicles, a rare find. A generously sized concrete patio ideal for outdoor enjoyment. Contact us today for more information or a private showing.
Location
State MD
County Baltimore
Zoning R
Rooms
Basement Fully Finished
Interior
Interior Features Breakfast Area, Ceiling Fan(s), Crown Moldings, Dining Area, Floor Plan - Traditional, Kitchen - Eat-In, Kitchen - Table Space, Upgraded Countertops, Walk-in Closet(s), Window Treatments, Bathroom - Tub Shower
Hot Water Natural Gas
Heating Heat Pump(s)
Cooling Central A/C, Heat Pump(s), Zoned
Flooring Luxury Vinyl Plank
Fireplaces Number 1
Fireplaces Type Non-Functioning, Wood
Equipment Dishwasher, Disposal, Dryer, Microwave, Oven/Range - Gas, Refrigerator, Stainless Steel Appliances, Washer
Fireplace Y
Appliance Dishwasher, Disposal, Dryer, Microwave, Oven/Range - Gas, Refrigerator, Stainless Steel Appliances, Washer
Heat Source Electric, Natural Gas
Exterior
Exterior Feature Enclosed, Patio(s), Porch(es)
Parking Features Additional Storage Area
Garage Spaces 13.0
Water Access N
Accessibility None
Porch Enclosed, Patio(s), Porch(es)
Total Parking Spaces 13
Garage Y
Building
Story 3
Foundation Concrete Perimeter
Sewer Public Sewer
Water Public
Architectural Style Cape Cod
Level or Stories 3
Additional Building Above Grade, Below Grade
Structure Type 9'+ Ceilings,Dry Wall,Plaster Walls
New Construction N
Schools
School District Baltimore County Public Schools
Others
Senior Community No
Tax ID 04020218470190
Ownership Fee Simple
SqFt Source Assessor
Acceptable Financing FHA, Conventional, Cash, VA
Listing Terms FHA, Conventional, Cash, VA
Financing FHA,Conventional,Cash,VA
Special Listing Condition Standard
Read Less
Want to know what your home might be worth? Contact us for a FREE valuation!

Our team is ready to help you sell your home for the highest possible price ASAP






