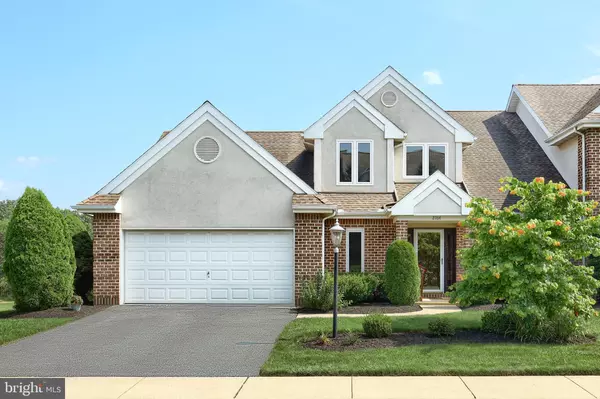2764 FAIRWAY DR #2764 York, PA 17402
3 Beds
4 Baths
3,550 SqFt
OPEN HOUSE
Sun Jul 27, 1:00pm - 3:00pm
UPDATED:
Key Details
Property Type Townhouse
Sub Type End of Row/Townhouse
Listing Status Coming Soon
Purchase Type For Sale
Square Footage 3,550 sqft
Price per Sqft $140
Subdivision Heritage Crest Condos
MLS Listing ID PAYK2086436
Style Contemporary
Bedrooms 3
Full Baths 2
Half Baths 2
HOA Fees $25/mo
HOA Y/N Y
Abv Grd Liv Area 2,685
Year Built 1991
Available Date 2025-07-25
Annual Tax Amount $8,905
Tax Year 2024
Property Sub-Type End of Row/Townhouse
Source BRIGHT
Property Description
Experience upscale living in this stunning golf course condo overlooking the 8th hole at prestigious Heritage Hills Golf Course. Boasting 3,490 square feet of finely crafted living space, this home offers comfort, elegance, and unmatched views.
Main Features:
- First-Floor Primary Suite for ultimate convenience and privacy
- Dramatic Two-Story Living Room with fireplace, wet bar, and walls of windows
- Formal Dining Room perfect for entertaining
- Expansive Kitchen with stainless steel appliances and sunny breakfast area
- Two Upper-Level Bedrooms plus a full bath — ideal for guests or family
- Finished L-Shaped Rec Room on walk-out lower level, offering two separate living areas
- Two Private Rear Decks with panoramic views of the 8th green
- Two Half Baths for added convenience
Whether you're relaxing fireside, entertaining guests, or enjoying a morning coffee on the deck with golf course views, this home offers the perfect blend of sophistication and comfort. Located in one of the most sought-after communities in the region — close to shopping, dining, and recreational amenities. Schedule your private tour today and elevate your lifestyle at Heritage Hills.
*Buyers to verify square footage*
Location
State PA
County York
Area York Twp (15254)
Zoning RESIDENTIAL
Rooms
Other Rooms Living Room, Dining Room, Primary Bedroom, Bedroom 2, Bedroom 3, Kitchen, Family Room, Laundry, Storage Room, Primary Bathroom, Full Bath
Basement Daylight, Partial, Full, Outside Entrance, Partially Finished, Walkout Level
Main Level Bedrooms 1
Interior
Interior Features Bathroom - Jetted Tub, Bathroom - Walk-In Shower, Carpet, Ceiling Fan(s), Central Vacuum, Dining Area, Entry Level Bedroom, Floor Plan - Open, Formal/Separate Dining Room, Primary Bath(s), Upgraded Countertops, Walk-in Closet(s), Wet/Dry Bar, Window Treatments, Other
Hot Water Natural Gas
Heating Forced Air
Cooling Central A/C, Ceiling Fan(s)
Fireplaces Number 1
Fireplaces Type Corner
Inclusions Stove, Dishwasher, Microwave, Refrigerator, AGD Opener, Window Treatments
Equipment Built-In Microwave, Dishwasher, Humidifier, Refrigerator, Stainless Steel Appliances, Stove, Water Heater
Fireplace Y
Appliance Built-In Microwave, Dishwasher, Humidifier, Refrigerator, Stainless Steel Appliances, Stove, Water Heater
Heat Source Natural Gas
Laundry Main Floor
Exterior
Exterior Feature Deck(s), Patio(s)
Parking Features Garage - Front Entry
Garage Spaces 4.0
Utilities Available Cable TV Available, Electric Available, Natural Gas Available, Phone Available, Sewer Available, Water Available
Amenities Available None
Water Access N
View Golf Course
Roof Type Architectural Shingle,Shingle
Street Surface Black Top
Accessibility None
Porch Deck(s), Patio(s)
Attached Garage 2
Total Parking Spaces 4
Garage Y
Building
Lot Description Sloping
Story 2
Foundation Block
Sewer Public Sewer
Water Public
Architectural Style Contemporary
Level or Stories 2
Additional Building Above Grade, Below Grade
New Construction N
Schools
High Schools Dallastown Area
School District Dallastown Area
Others
HOA Fee Include Common Area Maintenance,Lawn Maintenance,Snow Removal
Senior Community No
Tax ID 54-000-IJ-0022-B0-C0001
Ownership Condominium
Acceptable Financing Cash, Conventional
Listing Terms Cash, Conventional
Financing Cash,Conventional
Special Listing Condition Standard






